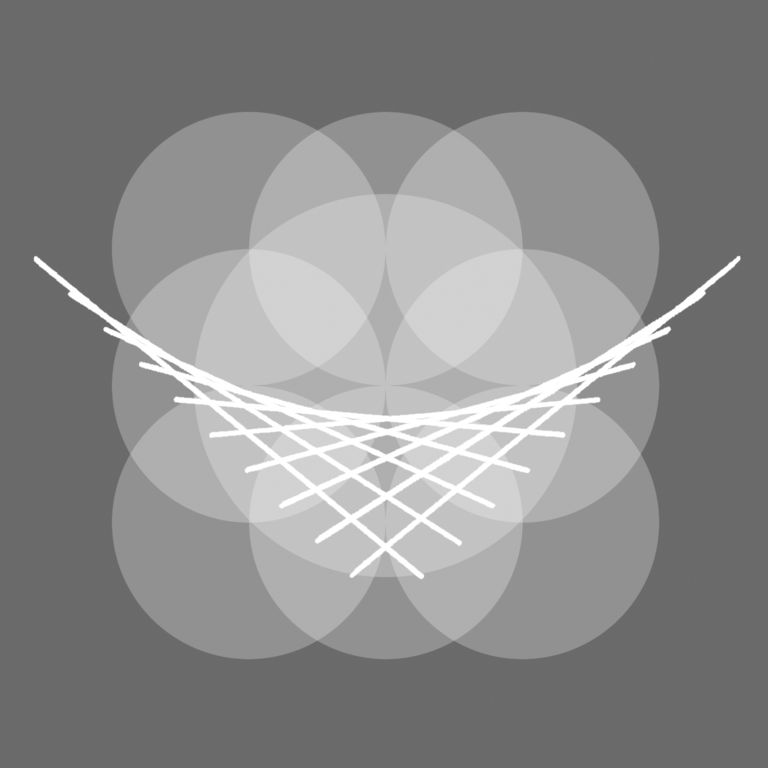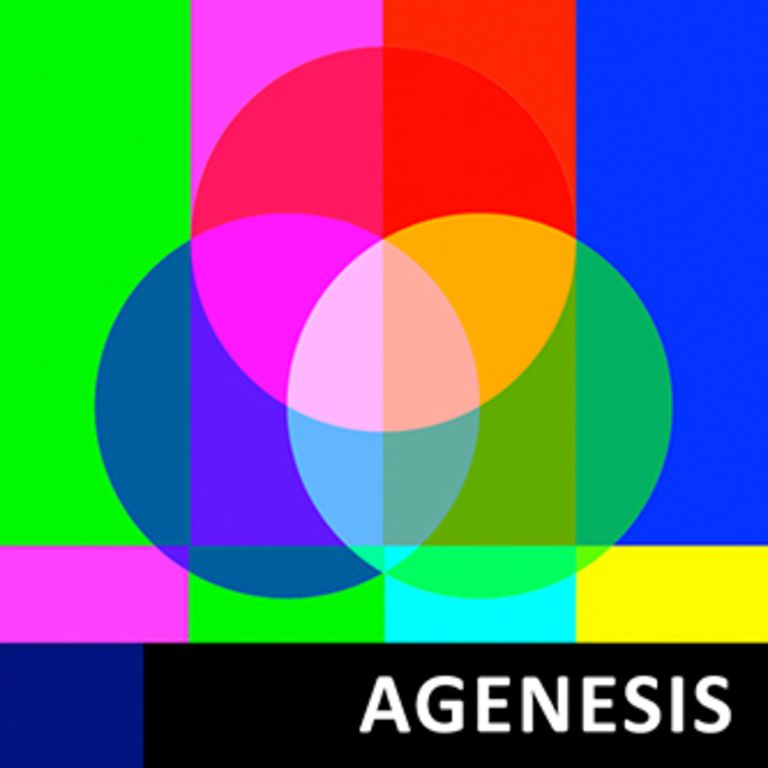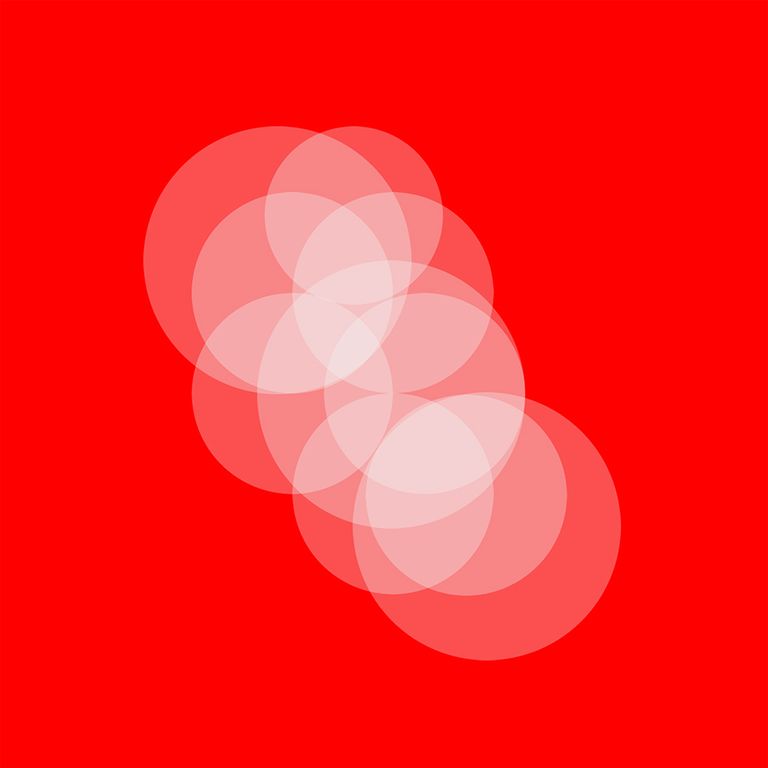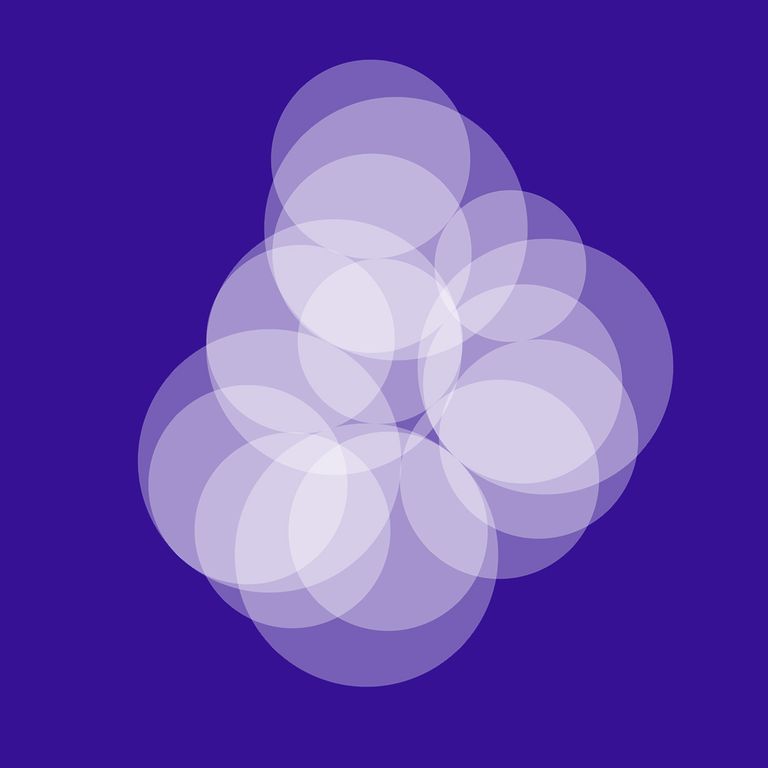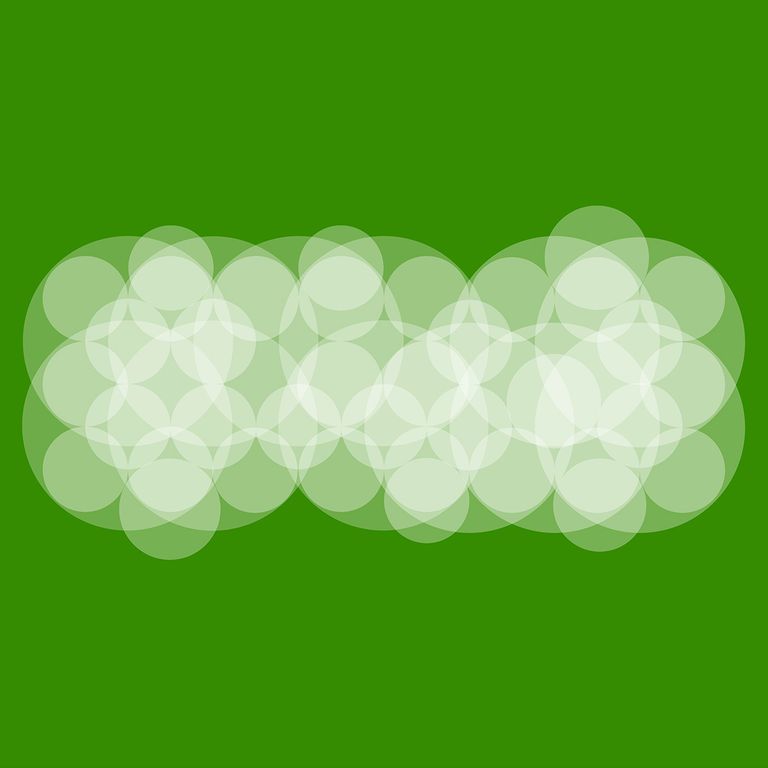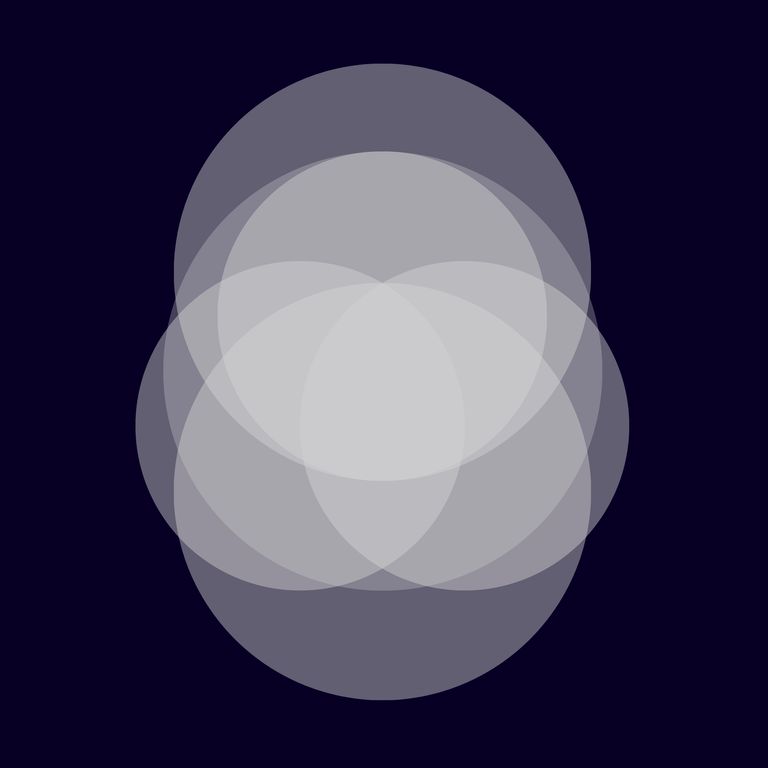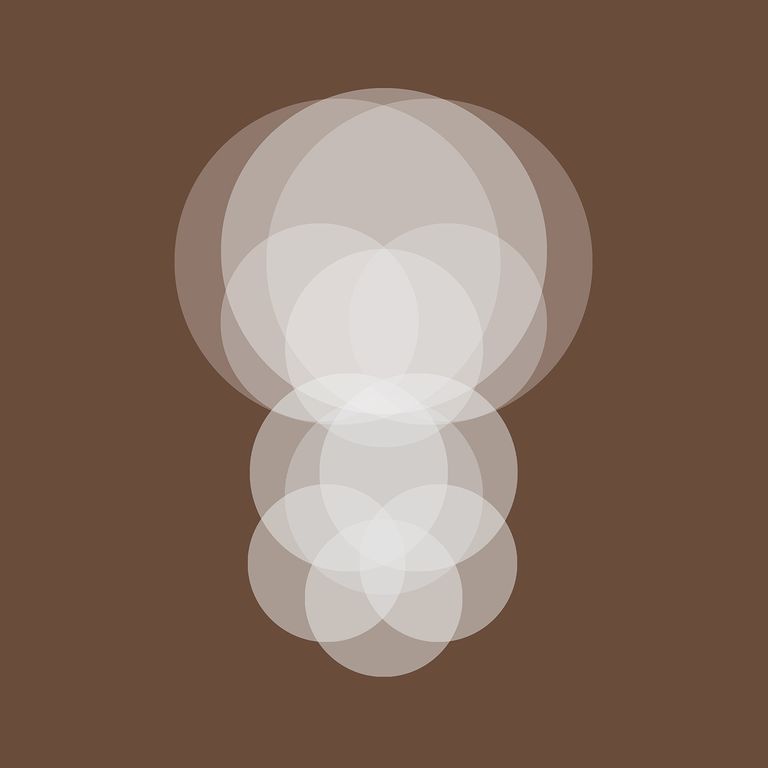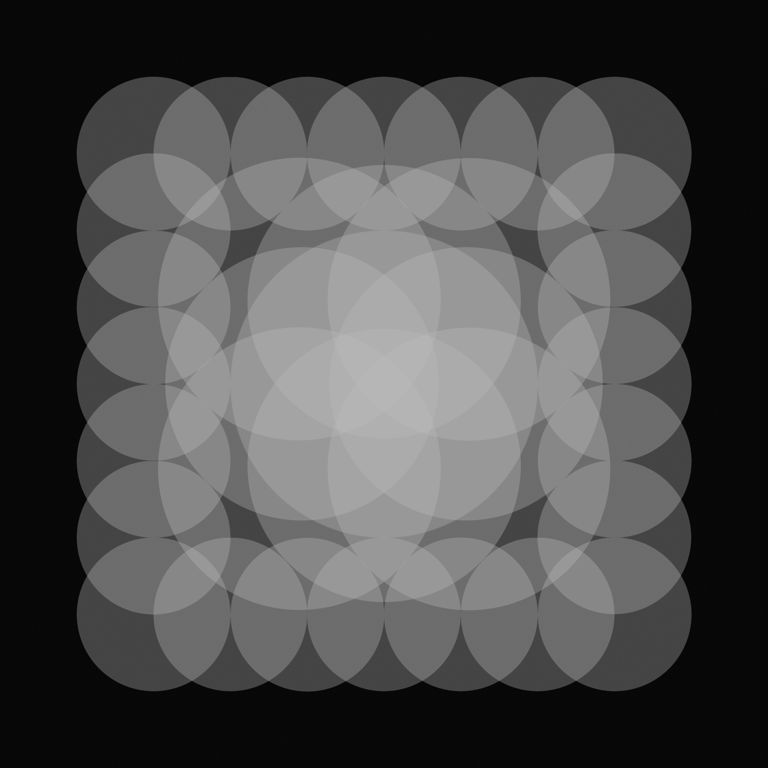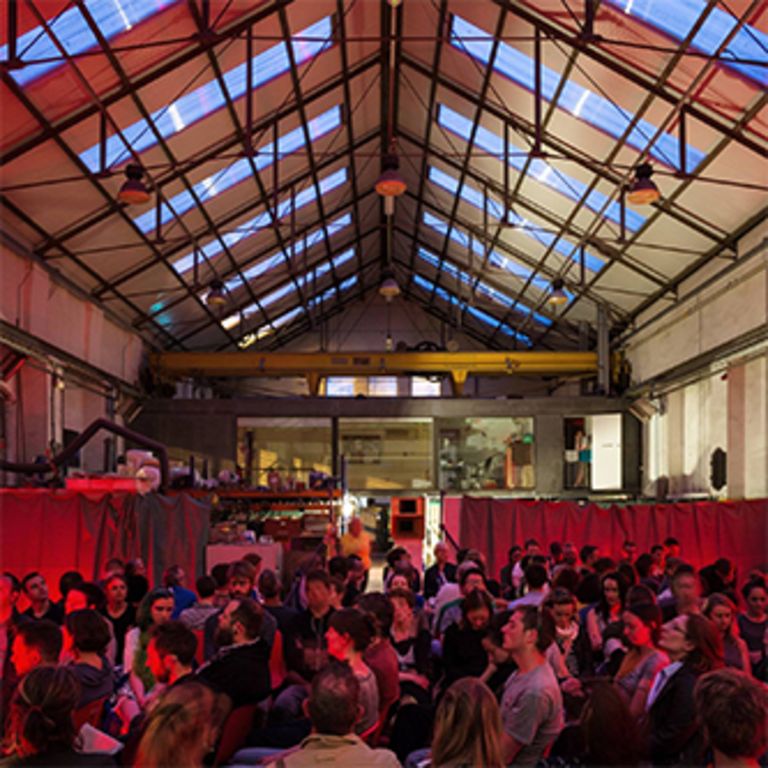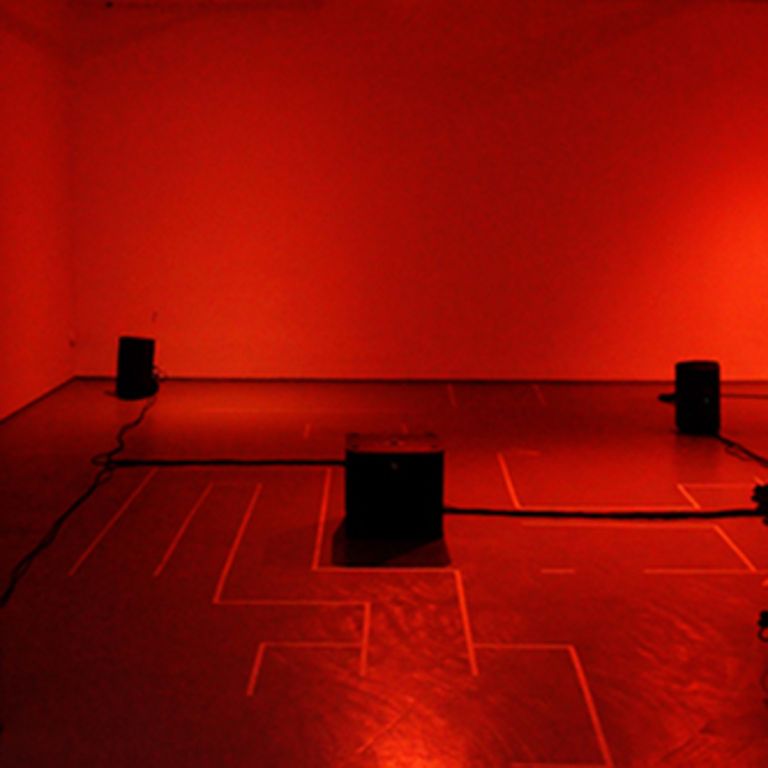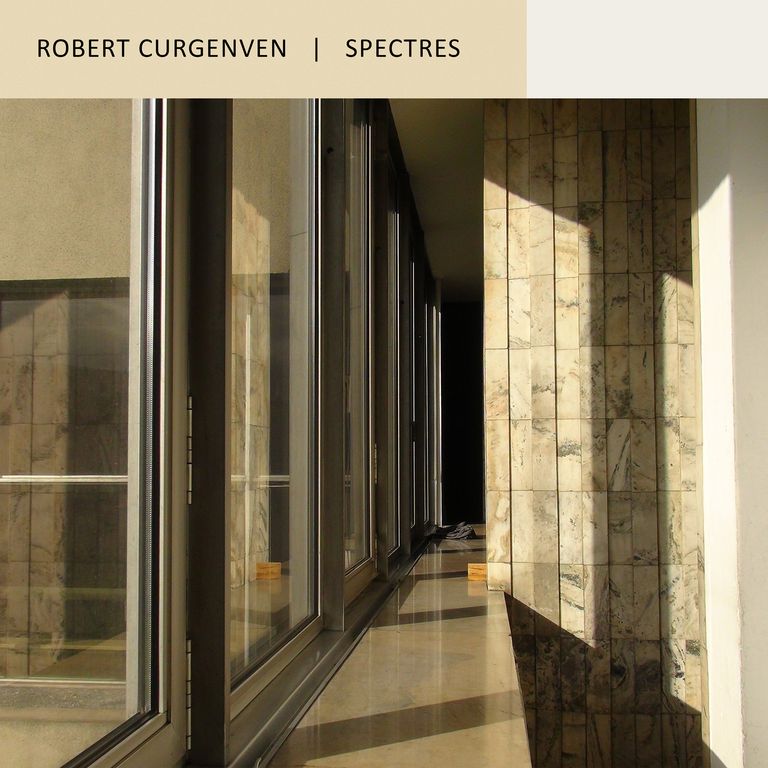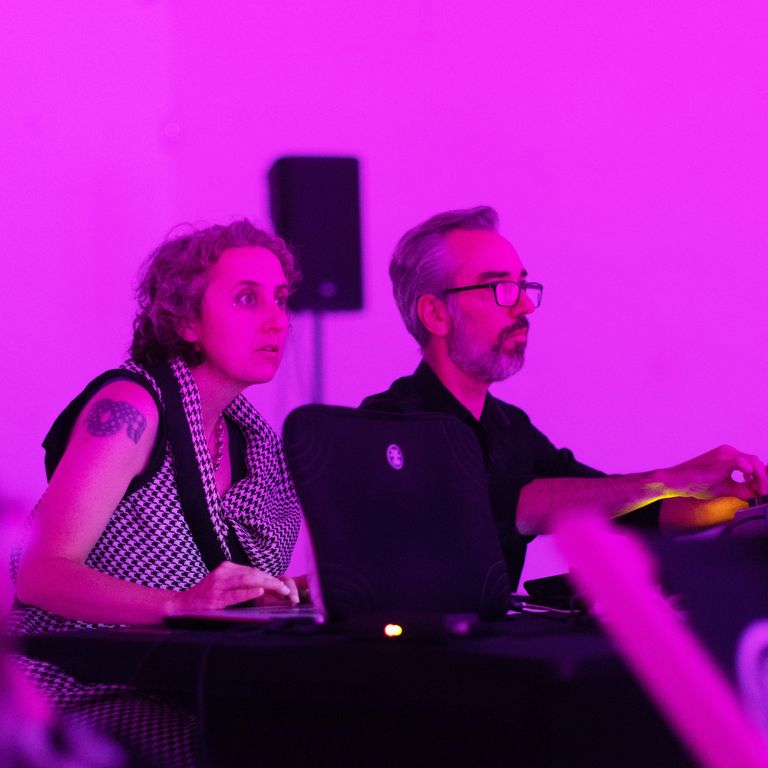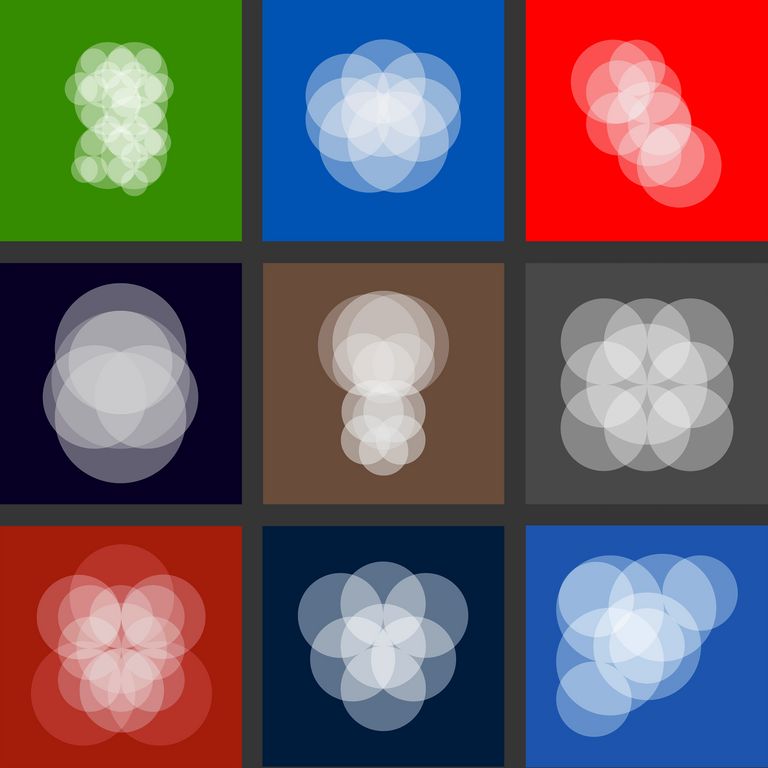
Image: individual "Open Form Pavilion of Air" works which are tesselated in an open space to create the gesamt Pavilion Field audiowork - accessible via Echoes app
Duration variable.
Site: II. János Pál pápa tér (Pope John Paul II Square), Budapest
Specific installation area: approx. 6.25 hectares (250m x 250m)
Comprising works from the pan-European Open Form Pavilion of Air series (15 sites across 9 countries)
Pavilion Field Budapest is easy to access, you just need to:
1. Download the Echoes app
2. Grab a mobile phone & headphones
3. Download the audiowork in the app (not a browser) using the link https://explore.echoes.xyz/collections/z6McWgaqxPGXU3KX provided or QR code, download it to your phone & open while at II. János Pál pápa tér (Pope John Paul II Square) in Budapest 8.
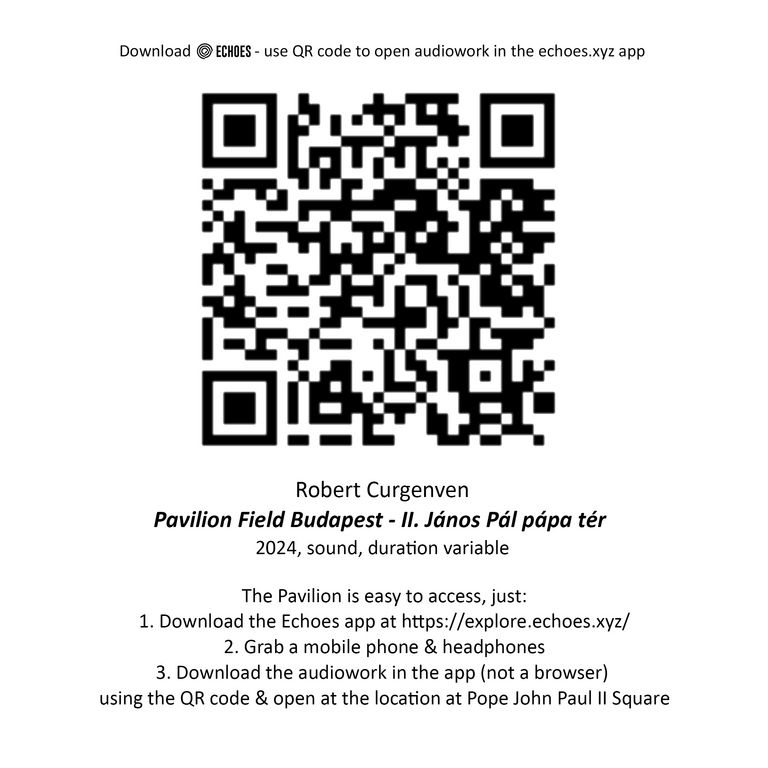
Pavilion Field Budapest recalls the Hansens' design for the Pavilion of Music for the 1958 Warsaw Autumn festival
Individual audioworks in the Open Form Pavilion of Air seires have had launches & events with European festivals including: Venice Biennale (IT), Vorspiel CTM/Transmediale Berlin (DE), New Music Dublin (IRL), Sounds from A Safe Harbour Festival (IRL), Struer Tracks (DK), Lofoten Art Open (NO) Open City Europe and the Open House London (UK), Open House Bergen (NO) & Open House Dublin (IRL) Festivals.


