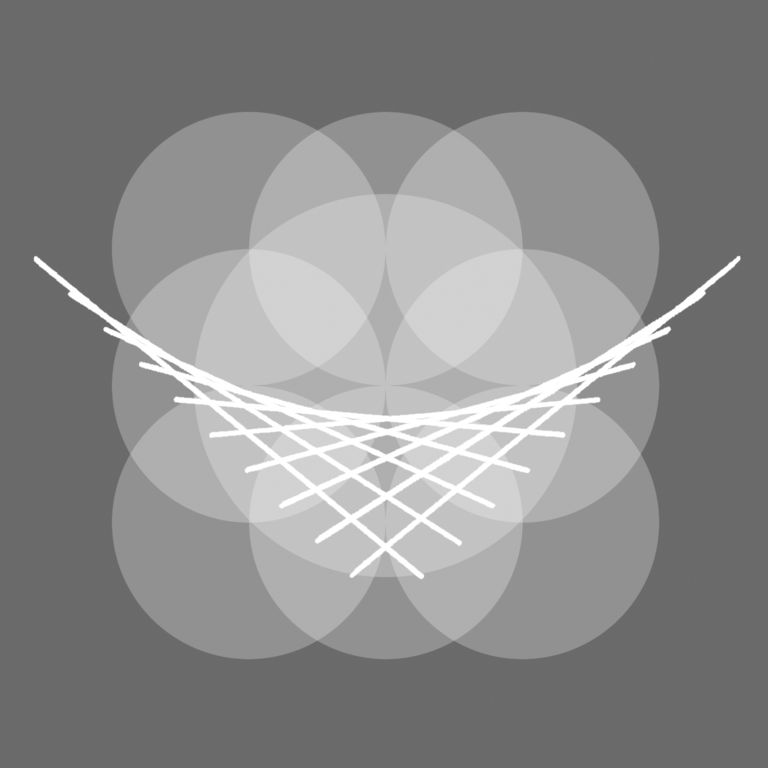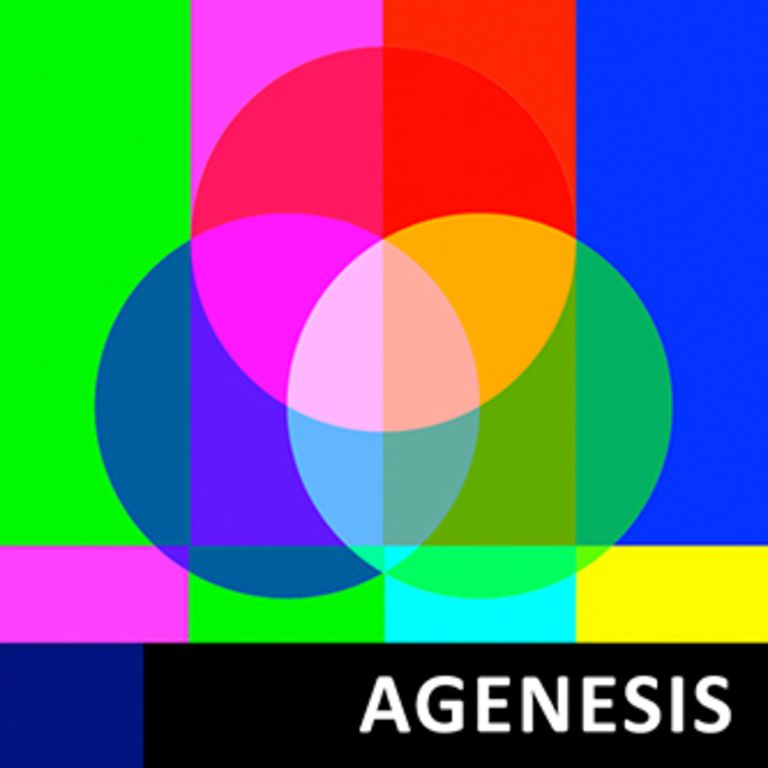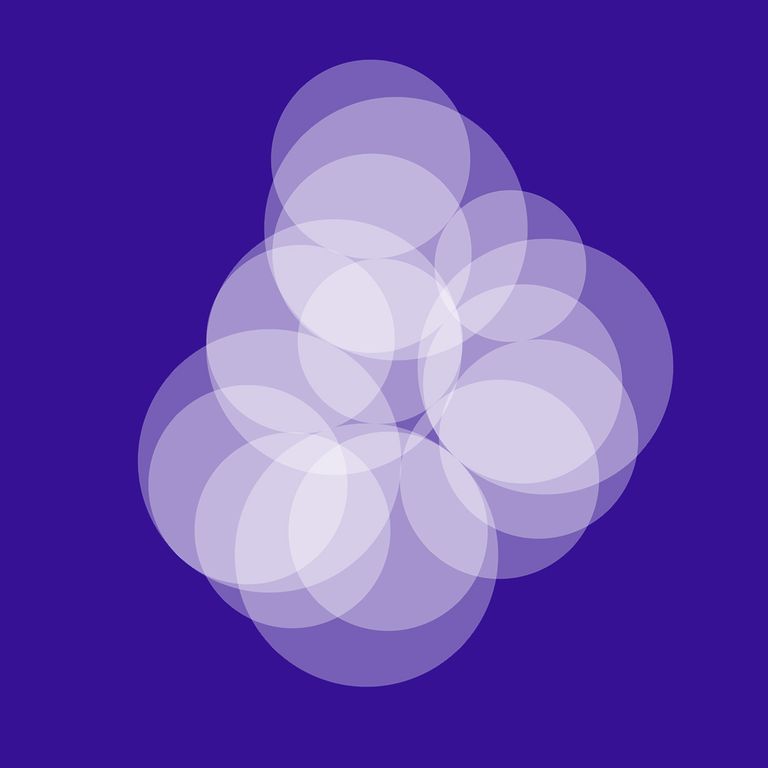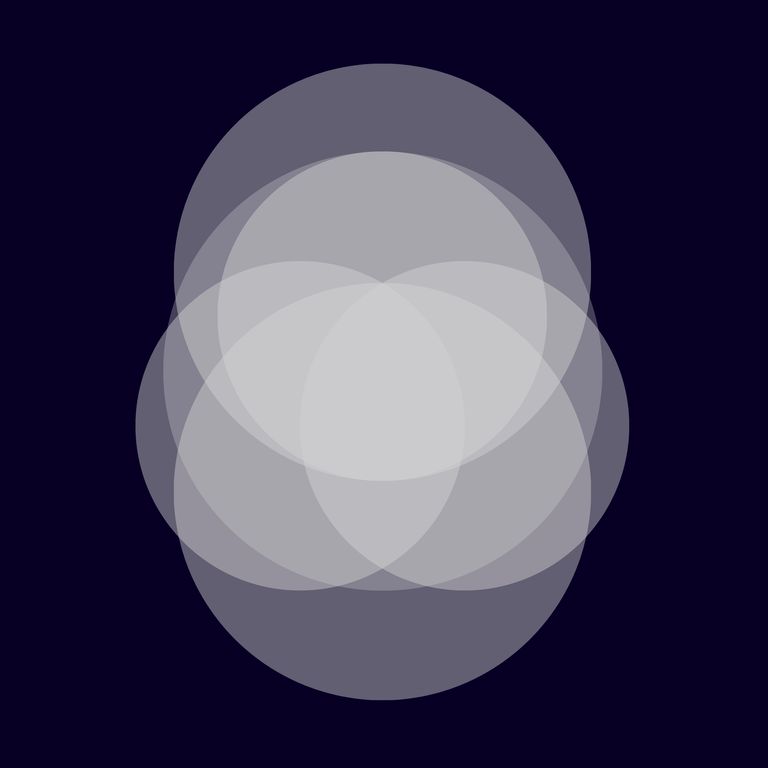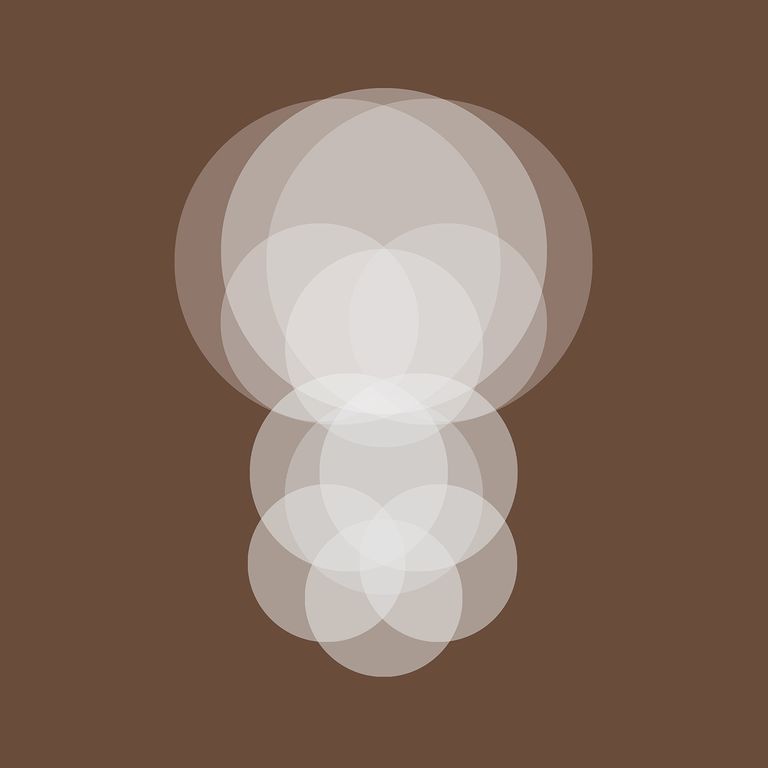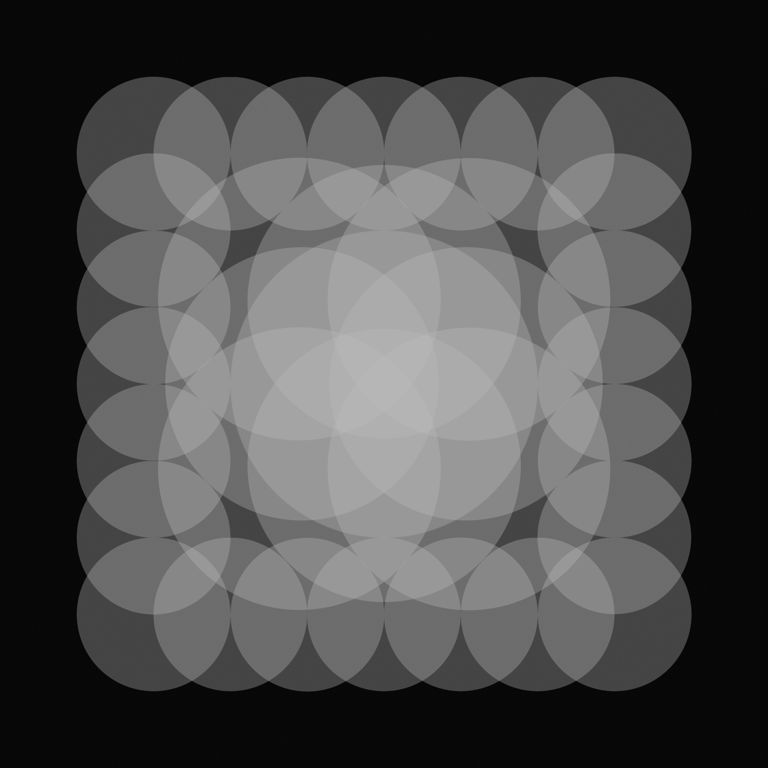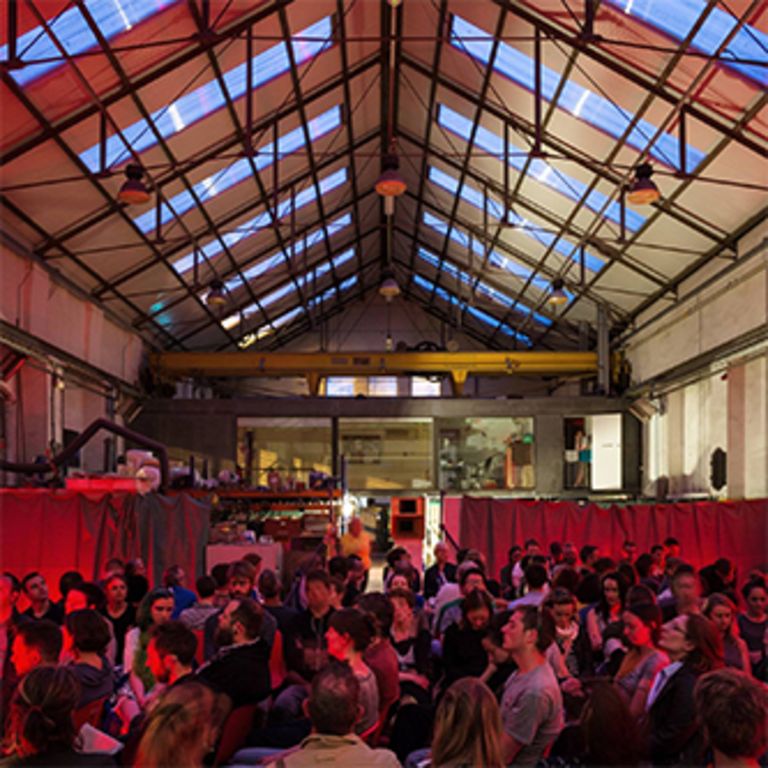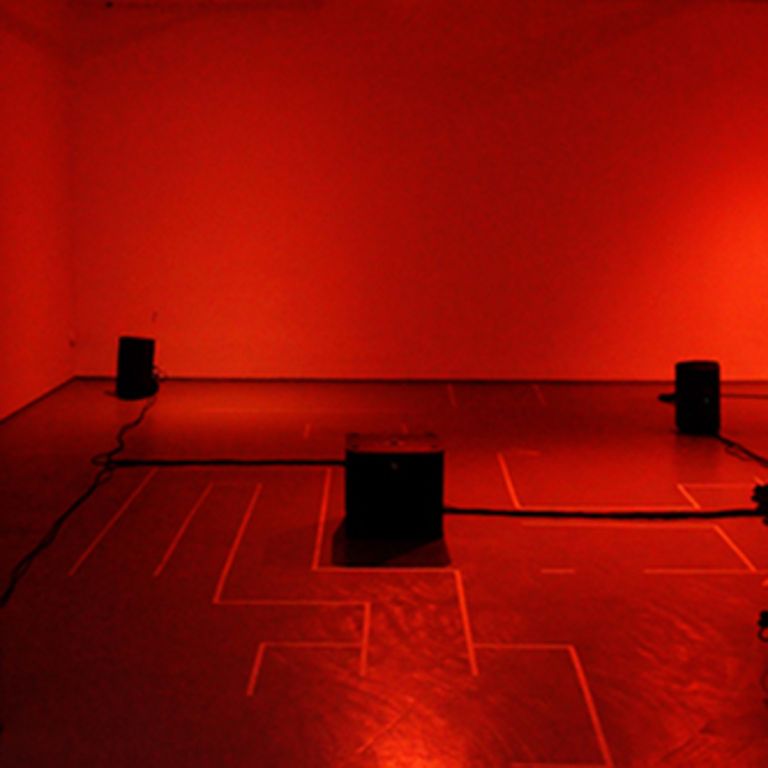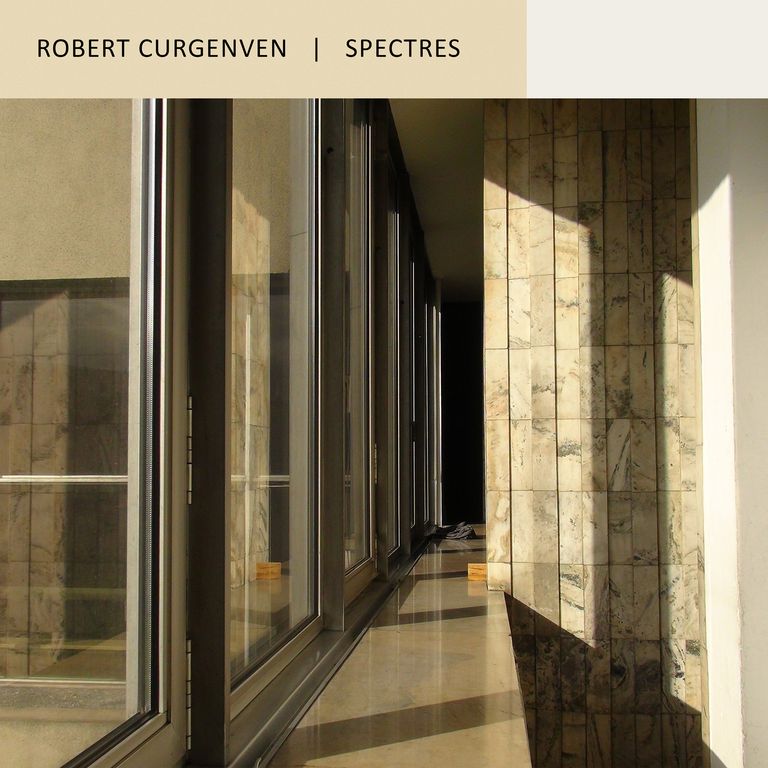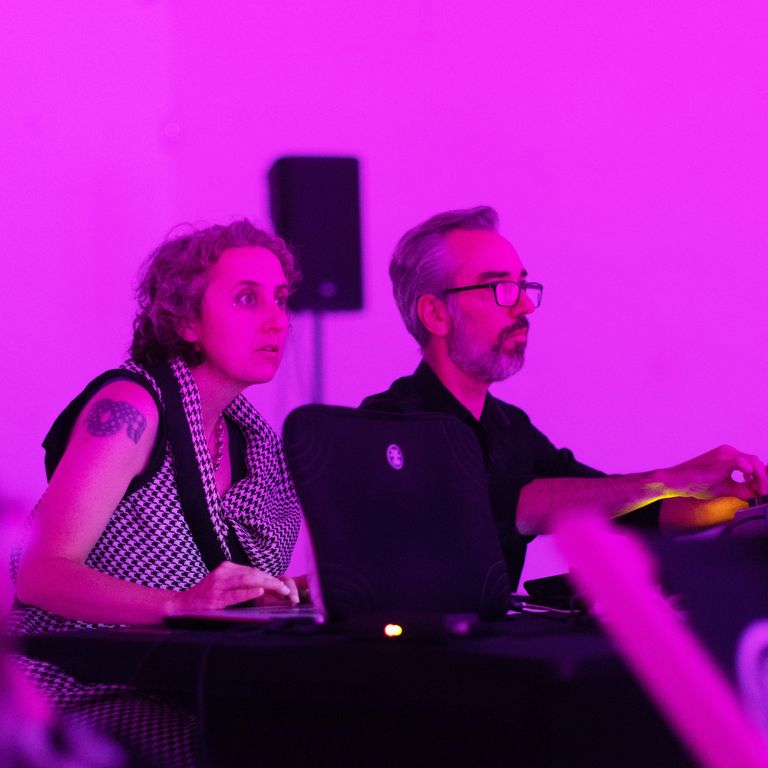
Image: individual "Open Form Pavilion of Air" works which are tesselated in a suitable open space to create the gesamt Pavilion Field audiowork - accessible via Echoes app
Duration variable.
Specific installation area: approximately 12 hectares (± 400m wide x 500m long)
Comprising works from the pan-European Open Form Pavilion of Air series (15 sites across 9 countries)
Launches & events with European festivals include: Vorspiel CTM/Transmediale Berlin (DE), New Music Dublin (IRL), Sounds from A Safe Harbour Festival (IRL), Struer Tracks (DK), Lofoten Art Open (NO) Open City Europe and the Open House London (UK), Open House Bergen (NO) & Open House Dublin (IRL) Festivals.
An Open Form Pavilion of Air is a floating roof of sound, triggered by GPS and accessed via a smartphone, headphones and the echoes.xyz app. Pavilion Field Brisbane is a tessellation of multiple audioworks from this Open Form Pavilion of Air series, fostering a direct connection to their locations across Europe, bringing together to one site for the first time works such as those created for Warsztaty Kultury (Lublin, PL), Sirius Arts Centre (Cobh, IE), Folldal Kommune (NO), Sound Art Lab (Struer, DK), Piteå Science Park (SWE), Bergen Architecture School (NO) and the 4.5hectare audiowork for Merrion Square/New Music Dublin (IRL). Each Open Form Pavilion of Air is in a unique tuning system, the many sounds comprising this structure have the effect for listeners of creating a modulation of the location and its context – an immersive, profoundly spatial and physical experience – together as a Field they present multiple adjacent experiences of the Brisbane City Botanic Gardens as the site for the Field. Pavilion Field has no visible presence outside the app and can only be accessed and enjoyed on-site in the Gardens.
The constellation of Pavilion audioworks forming Pavilion Field Brisbane are enjoyed by walking through the different zones mapped throughout the City Botanic Gardens while using your mobile phone, the Echoes app and headphones. You become a participatory listener producing a composition in real-time - your navigation creating a unique choreography via GPS, combining and changing sounds through the Gardens via the app. Hear the many layers of the metropolitan riverside location and its context become transformed by the many sounds forming the Pavilion Field, revealing an immersive, profoundly spatial and physical experience.
Made from many overlapping zones ('echoes'), each Pavilion itself comprises a floating acoustic architecture. The 'shape' of the sound within each zone is derived from architectural roofing forms (like gables, hyperbolic paraboloids, mansard), together what they create is not a solid roof but a porous airborne concept, one that retains a stark physicality, letting in the elements and surrounding sound but also changing them - subtly reframing visitors' experience of the Gardens’s audiosphere. Each Pavilion uses its own unique tuning system, so each sounds different from one another and each having a different form. Traversing the Gardens gives a constantly shifting series of audio experiences specific to each Pavilion's sonic footprint.

The Open Form Pavilion of Air series and its name draws on Polish architects Oskar & Zofia Hansen’s “Open Form” architecture and their work in post-war Poland developing social housing and a concomitant renewal of public space. The Open Form Pavilion of Air series offers a playful renewal and reframing of public space as an essential engagement for the community.
Every experience for visitors to Pavilion Field is unique, no two users or engagements with the artwork and the spatial process is the same or repeatable. Each of the designs shown in the above map/mockup is colour-coded to the individual Pavilion audioworks shown below. Each circle is one (aforemention) "echo", a zone with a single architecturally-derived sound, with each design comprising from 7 (Berlevåg) to up to 49 (Dublin) echoes - the complete design comprising over 200 sounds across 12 individual audioworks. Together they become like a village of big-tops, a constellation of impossible architectures.
A complete primer on the Open Form Pavilion of Air series & information on Dublin Pavilion via RTÉ Culture
https://www.rte.ie/culture/2023/0327/1366079-new-music-dublin-welcomes-you-to-the-open-form-pavilion-of-air/
RTÉ (the Irish national broadcaster) also broadcast this short radio feature within the Dublin Open Form Pavilion of Air (listen at this link) It notably highlights that the experience is a reflection of the listener's embodiment and how they move through the geographical location of the GPS-locked audiowork and also the context of the location. While the quality of the listening is itself quite a disembodied experience, the experience of the audiowork does address the listener back into the space in which they are listening, in this case the City Botanical Gardens. The tessellation of different works across the Gardens gives a range of potential experiences, adjacent to one another, which each act to reframe listeners engagement with that site. While the sound can be slightly disorienting and unusual, this disorientation creates a reorienting for the listener in the place, to lose yourself to find yourself.
Finally this interview with John Schaefer for New Sounds #4765 on WNYC (USA) covers the Dublin Open Air Pavilion of Air and new pipe organ work created for New Music Dublin festival.
INDIVIDUAL SITES IN THE 'OPEN FORM PAVILION OF AIR' SERIES:
Additional information - Hansen’s pavilions employing hyperbolic paraboloid in Open Form architecture:
Stockholm International Fair (1953) with Stanislaw Zamecznik and Wojciech Zamecznik [info]
Hansen-Tomaszewski (HT) structure - Izmir (Turkey, 1955) with Lech Tomaszewski [image]
Sao Paolo (1959) with Lech Tomaszewski & Zofia Hansen [image]
Approaches underlying Hansen’s pavilions using the logos of 'Open Form' architecture:
The Pavilions of Air parallel Hansen’s move to use the designs for the international fair pavilions as* “testing ground for designs that shifted focus from the object to ‘cognitive space’: to the individuals using them” – the modulation of the individual’s perception by the Pavilion of Air occurs at a variety of levels, among them the individual’s experience and apprehension of “space” ie location around them and its context. [* quote: Krzysztof Kosciuczuk - Frieze magazine]
Equally, as a spatial choreography through which listeners each move through on their own paths to compose their own piece through this movement, the Pavilion of Air echoes Hansen’s “pavilion for the Warsaw Autumn Music Festival (with Zofia Hansen, 1958) [which] were not only meant to expose the displayed products (or music in the case of the latter), but also turn the visitors into active participants and co-creators of their spatial experiences”. In the case of the Pavilion of Air the displayed content is the site over which the invisible roof rests without the material support of walls, only sound, air and imagination… [quote: Institute of the Present - Aleksandra Kedziorek]
Furthermore, as Hansen commented during the Team 10 meetings in 1960 “Open Form has the task of helping the individual find himself amid the collective, to make himself indispensable in the formation of his own environment,” – the Pavilion of Air aims to allow, produce or effect a realization within the individual that reframes their engagement with the location, the site and thereby society-at-large.
“It would seem that society should facilitate (and not impose, as Closed Form does) the development of the individual. There needs to be a synthesis between the objective, collective, social elements, and the subjective, individual elements.” Similarly the individual sound elements of the Pavilion of Air combine and are combined by the listener’s movement to produce a gestalt effect that facilitates this shift in site-perception.
A concert performance comprising electronic elements from the Open Form Pavilion of Air series combined with live pipe organ has been commissioned by New Music Dublin for the NMD Festival in April 2023
Project background in previous sound/architectural works:
Open Form Pavilion of Air follows on from these previous selected architectural works:
- Climata (2015): recorded entirely in 15 of James Turrell’s skyspaces in 9 countries where each Skyspace was briefly transformed from an architectural light installation into a sound installation where you can hear the air move.
Climata was realized as an:
- SPECTRES (2019/20) - composed entirely of in-situ recordings with tone generators in 9 post-Communist architectures, it presents an interrogation of contemporary society across the threshold of the architecture from a former, but recent, epoch. SPECTRES was realized as an:
- Threshold Works No 17 (2021/22) – is a single 40minute multichannel work commissioned by the National Museum in Krakow (MNK) and permanent MNK collection acquisition. The work is presented as the entrance sound installation for MNK's permanent exhibition ‘Sections: Gallery of Polish architecture of the 20th and 21st centuries’ ('Przekroje: Galeria Architektury Polskiej XX i XXI Wieku'). The installation was made using the resonances of the architecture of the bulidings of several branches of the MNK's buildings as a threshold, filter and frame for the city of Krakow, Watch an interview (in English and Polish) recorded at MNK's Hotel Cracovia branch about the project here.
