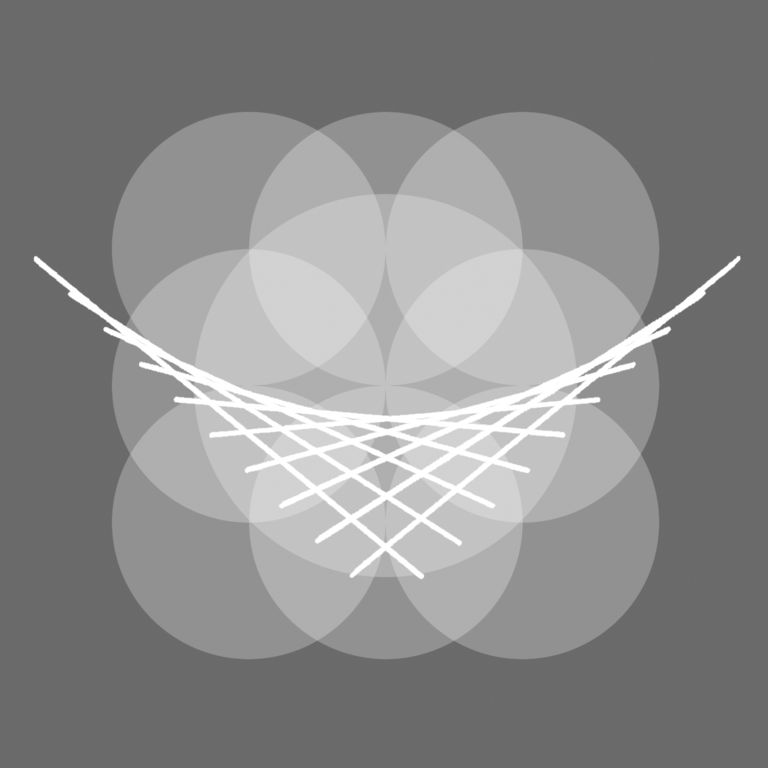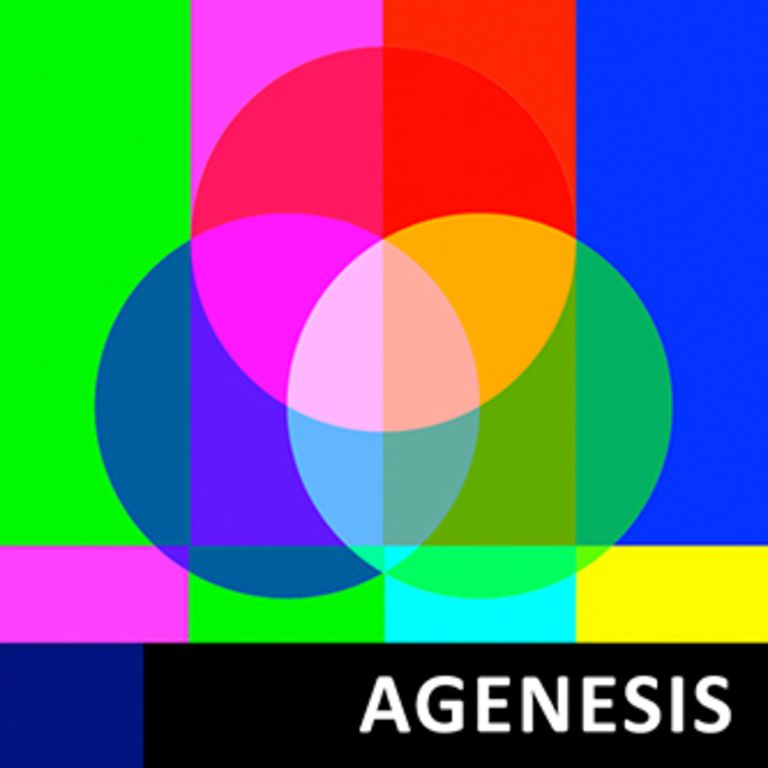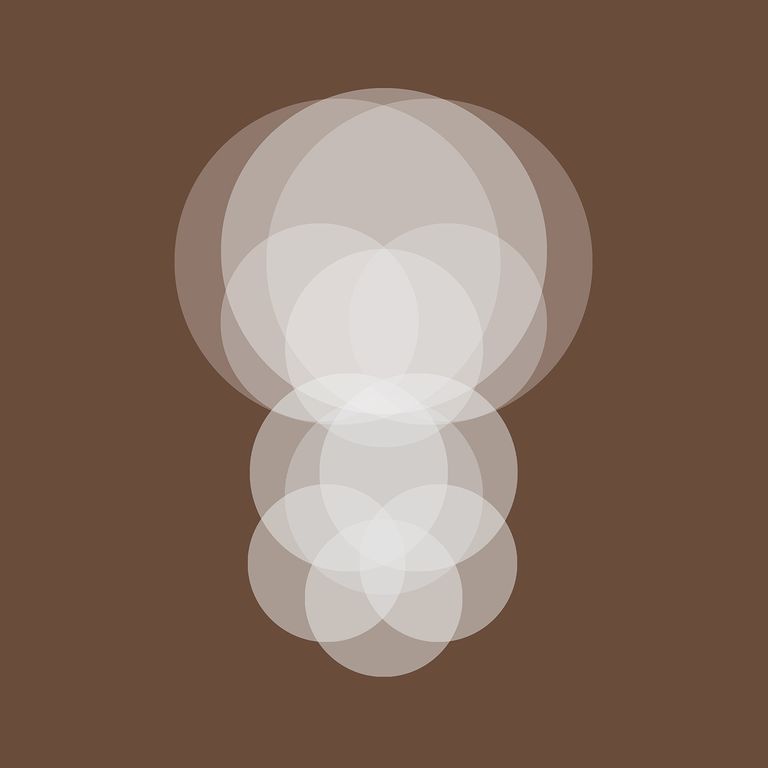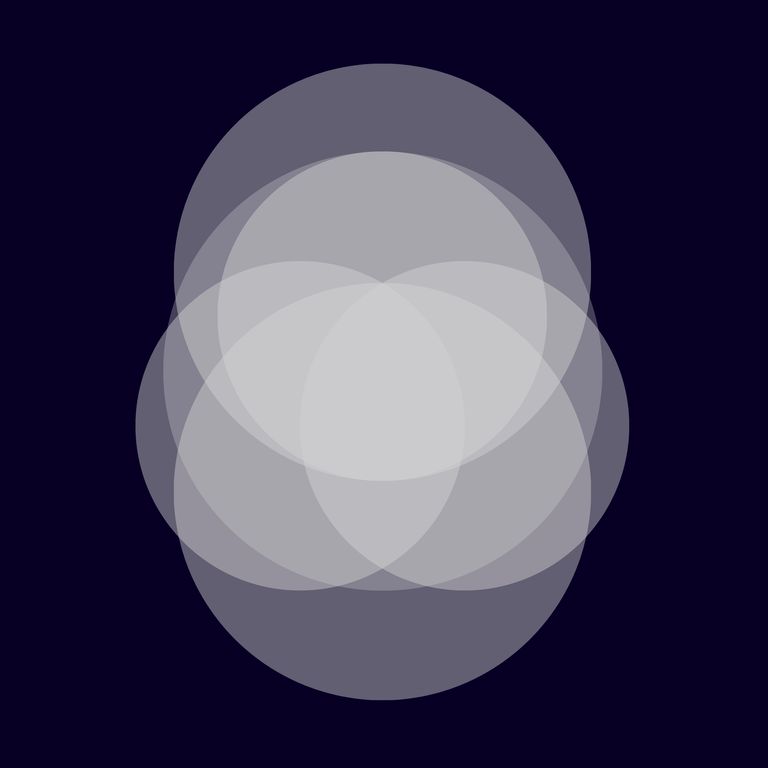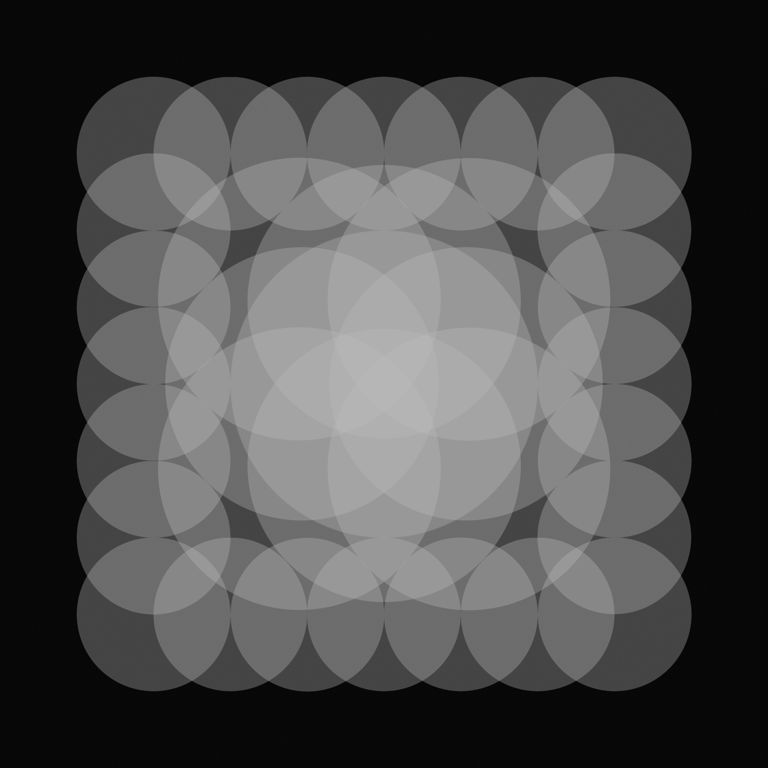
Bornholm Åben Form Pavillon af Luft
Audiowork / Sound walk accessible via Echoes app
Duration variable
Specific installation area: 44m long x 40m wide
Located at Østermarie Park, Bornholm, Denmark
Developed in association with Beast Bornholm artist-in-residence, March 2023
Launch: 25 March 2023
Access the work here and open it in the echoes app (not a browser)
Launches March 2023.
The Pavilion is easy to access, just:
1. Download the Echoes app
2. Grab a mobile phone & headphones
3. Download the audiowork in the app (not a browser) using the link or QR code, save it to your phone so then its ready to open when at the location in Østermarie
Part of the pan-European Open Form Pavilion of Air series
The Bornholm Åben Form Pavillon af Luft is part of the pan-European Open Form Pavilion of Air series, following Pavilions for Warsztaty Kultury (Lublin, PL), Meetfactory (Prague, CZ), Folldal Kommune (NO), Bergen Architecture School (NO) and Sound Art Lab (DK) - each offering a modulation of a location and its context. The series and its name draws on Oskar & Zofia Hansen’s “Open Form” architecture and their work on developing social housing and a concomitant renewal of public space in post-war Poland.
“Open Form” was developed in the 1950s by Polish architects Oskar and Zofia Hansen as a response to the “closed form” modernism of Swiss-French architect Le Corbusier. Open Form sought to place the liveability and social engagement of inhabitants at the centre of the architectural experience rather than the spectacle of the architecture and the architect. Their Pavilion for the Warsaw Autumn Festival in 1958 aimed to “turn the visitors into active participants and co-creators of their spatial experiences” as does the Bornholm Open Form Pavilion of Air.
A Pavilion generally can take many forms, often “a flexible architectural open space that invites people to come in and spend time”, acting as a showcase or display. The Open Form Pavilion of Air takes the visual dialogue of display but re-presents and transforms it via a sonic deployment, to offer a playful renewal and reframing of public space as an essential place of engagement for the community.
The Open Form Pavilion of Air furthers the Hansens’ Open Form concept, using sound activated by an app via GPS to engage a specific location, conjuring from the air an invisible yet audible roof. The Pavilion comprises a series of overlapping zones that together describe an overarching structure, one that divides the sky from the earth without need for walls as support or dividers - instead drawing on the overlapping context of these adjacent zones to produce the architectural form.
The sound itself adapts the hyperbolic parabola (abbreviated as “hypar”), a visual form, into a sonic form. Remember the children’s activity of using nails, a board and string to create the steeply curving shape of the hypar? (see image) Imagine then if a series of sine tones (the simplest basis of sound), forming a scale, started one after each other and each subsequent tone rises (glissando) at an increasing rate. This is one of the potential building-blocks, a single zone, within the Pavilion design. The Hansens used hypars for the roof structure of service areas (pharmacies, kindergartens etc) at their Lublin Housing Cooperative estate in Poland in 1960. In 2022 I presented the first iteration of the Pavilion series as an intervention as an intervention at a site within this estate using this sound as the basis of the architectural and sonic approach.
For Bornholm, Åben Form Pavillon af Luft ascribes a design (opposite) comprising a series of multiple overlapping zones, across Østermarie Park. Using a mobile phone, the Echoes app and headphones each zone in this design is heard to be a sound, for example a rising or falling hypar shape or a curve or spire – where each describes a part of an invisible roof structure – together they describe almost impossible shapes, a fantastical architectural canopy of sound.
As a visual phenomena the curve of the hypar is intriguing, as architecture it is spectacular – like Mexican architect Félix Candela’s work which extensively developed concrete hypar in the 1930-40s. But as a sound there’s a very corporeal quality to the gradient of this shape. Our ears are not only used for hearing but the inner ear helps with balance. As sound, the moiré-like patterns from the hypar-derived sound have a disorienting dimension: the beating and oscillating frequencies combine to have a further effect, on how we actually hear the sounds around us, creating an audible modulation. Through the Pavilion of Air the sound acts as an acoustic portal to disorient us in order to reorient us – enabling us to rediscover, reframe and re-engage the context of the location. The Pavilion offers different planes of possibility. The social dimension of the public space is equally underscored, the Pavilion offering a diversity of possible solo or collective engagements.
While traversing the Pavilion’s zones within the park you become a participatory listener producing a composition in real-time as your navigation creates a unique choreography via GPS, combining and changing sounds mapped within the site through the Echoes app. The movement of the sound itself creates a sense of movement describing concurrent architectural shapes – spires, curves, hypar forms. Free of the support of walls, it creates a suspension of architectural form and a physical sense of suspension for the listener. Sound is presented as spatial practice as is architecture as spatial practice. Together it’s a kind of vertiginous listening, where the vertical has an effect on our usual horizontal orientation: disorientation to become reoriented. The sound allows you to escape out of the location and at the same time this reorientation provides a re-entry: a paradox where up/down, interior/exterior are recontextualised, merged and transformed.
Also in the Open Form Pavilion of Air series:
Additional information - Hansen’s pavilions employing hyperbolic paraboloid in Open Form architecture:
Stockholm International Fair (1953) with Stanislaw Zamecznik and Wojciech Zamecznik [info]
Hansen-Tomaszewski (HT) structure - Izmir (Turkey, 1955) with Lech Tomaszewski [image]
Sao Paolo (1959) with Lech Tomaszewski & Zofia Hansen [image]
Approaches underlying Hansen’s pavilions using the logos of 'Open Form' architecture:
The Pavilions of Air parallel Hansen’s move to use the designs for the international fair pavilions as* “testing ground for designs that shifted focus from the object to ‘cognitive space’: to the individuals using them” – the modulation of the individual’s perception by the Pavilion of Air occurs at a variety of levels, among them the individual’s experience and apprehension of “space” ie location around them and its context. [* quote: Krzysztof Kosciuczuk - Frieze magazine]
Equally, as a spatial choreography through which listeners each move through on their own paths to compose their own piece through this movement, the Pavilion of Air echoes Hansen’s “pavilion for the Warsaw Autumn Music Festival (with Zofia Hansen, 1958) [which] were not only meant to expose the displayed products (or music in the case of the latter), but also turn the visitors into active participants and co-creators of their spatial experiences”. In the case of the Pavilion of Air the displayed content is the site over which the invisible roof rests without the material support of walls, only sound, air and imagination… [quote: Institute of the Present - Aleksandra Kedziorek]
Furthermore, as Hansen commented during the Team 10 meetings in 1960 “Open Form has the task of helping the individual find himself amid the collective, to make himself indispensable in the formation of his own environment,” – the Pavilion of Air aims to allow, produce or effect a realization within the individual that reframes their engagement with the location, the site and thereby society-at-large.
“It would seem that society should facilitate (and not impose, as Closed Form does) the development of the individual. There needs to be a synthesis between the objective, collective, social elements, and the subjective, individual elements.” Similarly the individual sound elements of the Pavilion of Air combine and are combined by the listener’s movement to produce a gestalt effect that facilitates this shift in site-perception.

