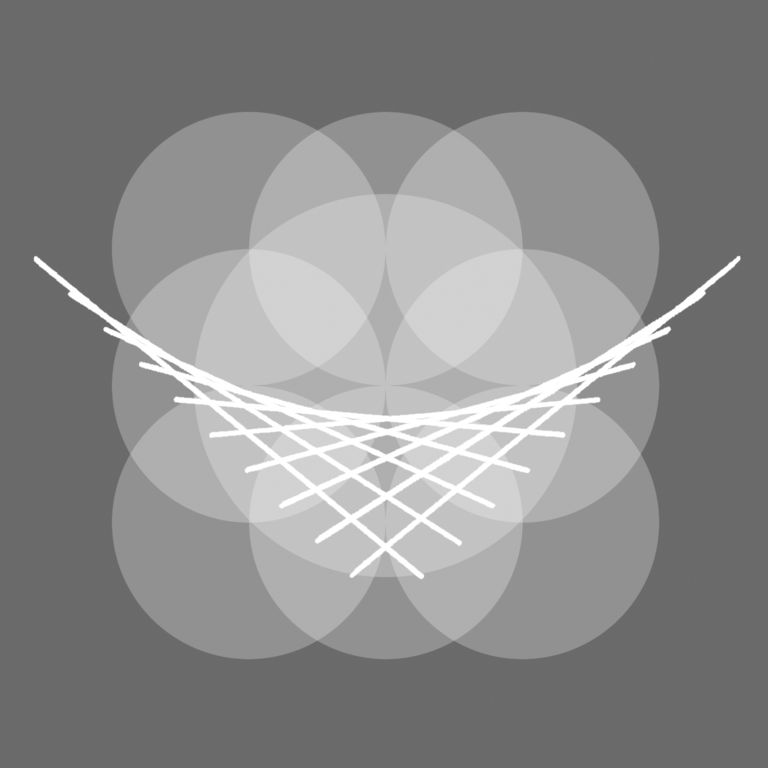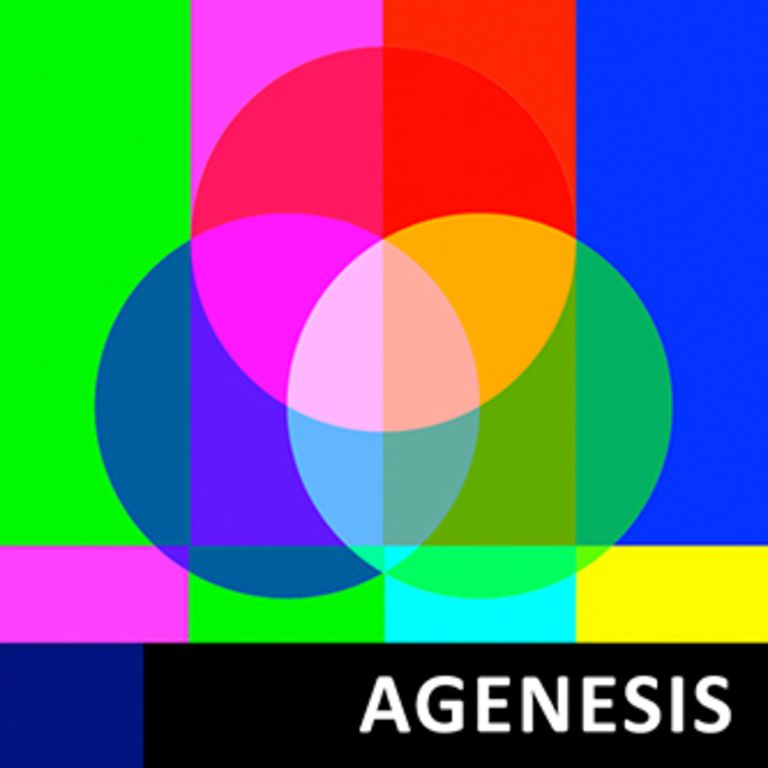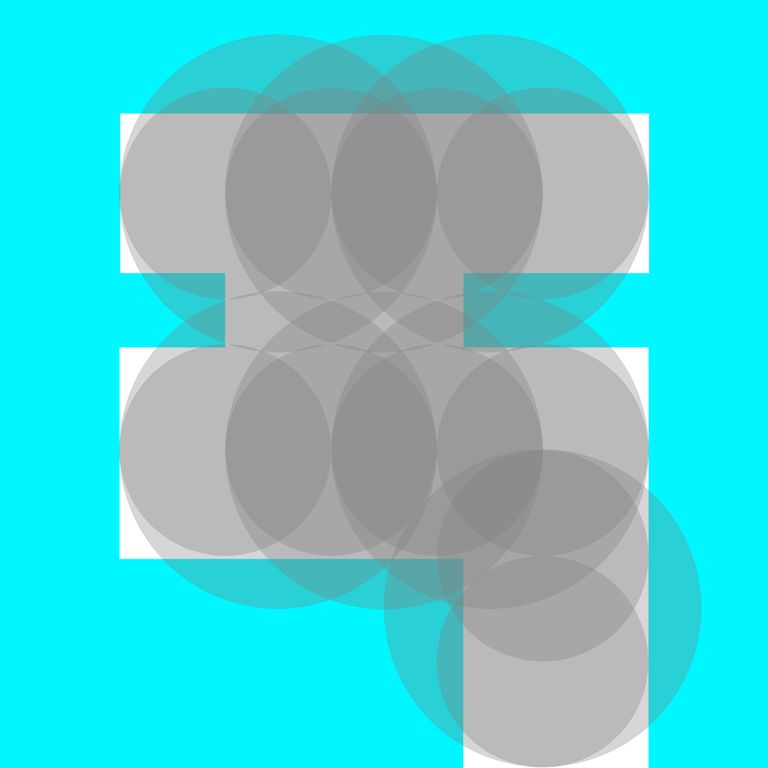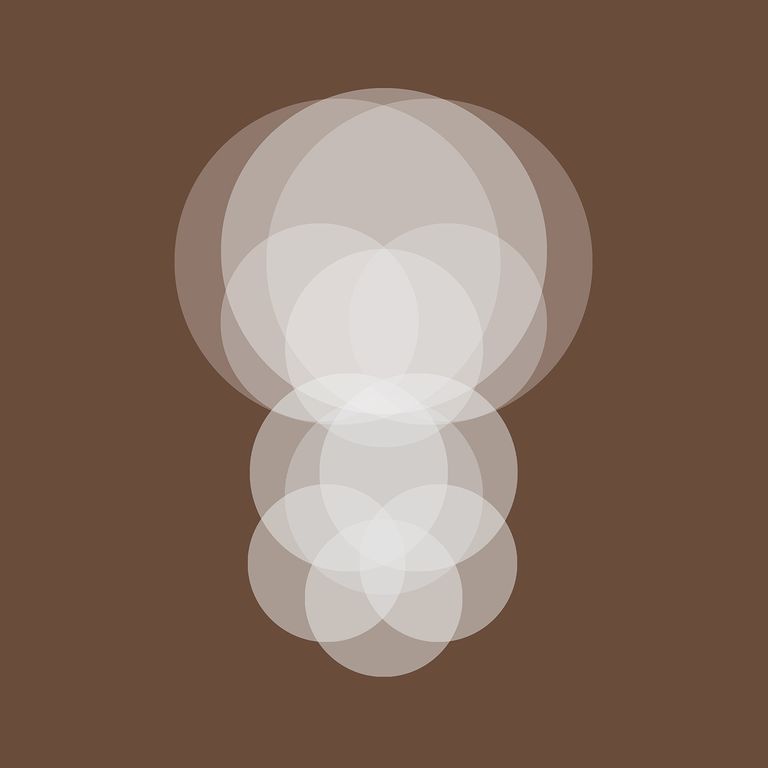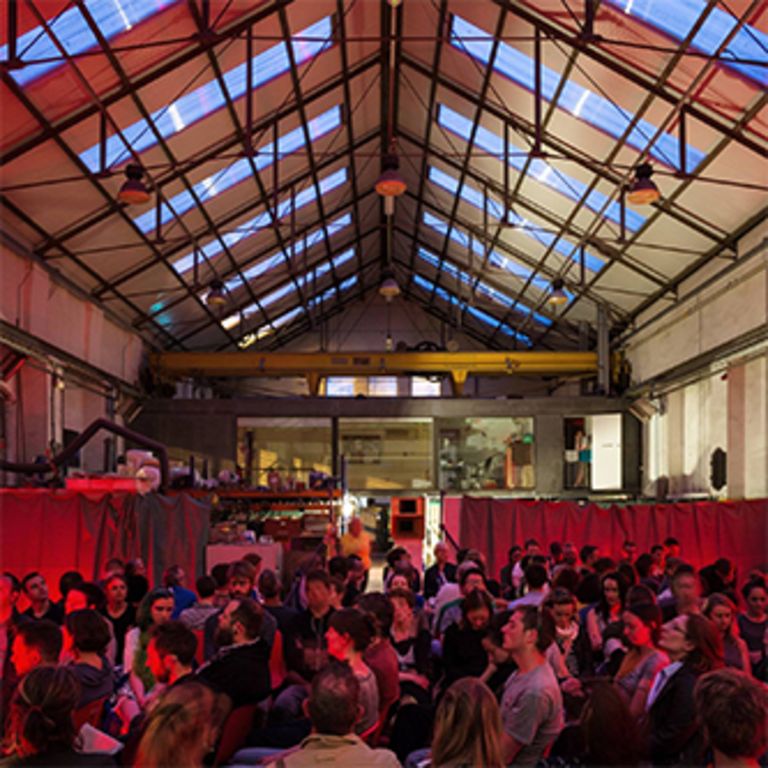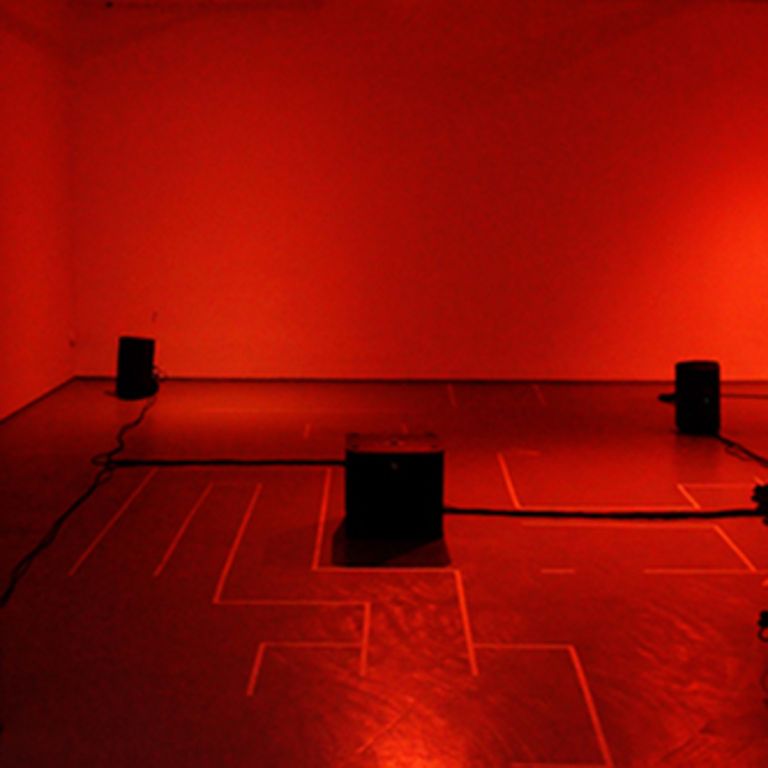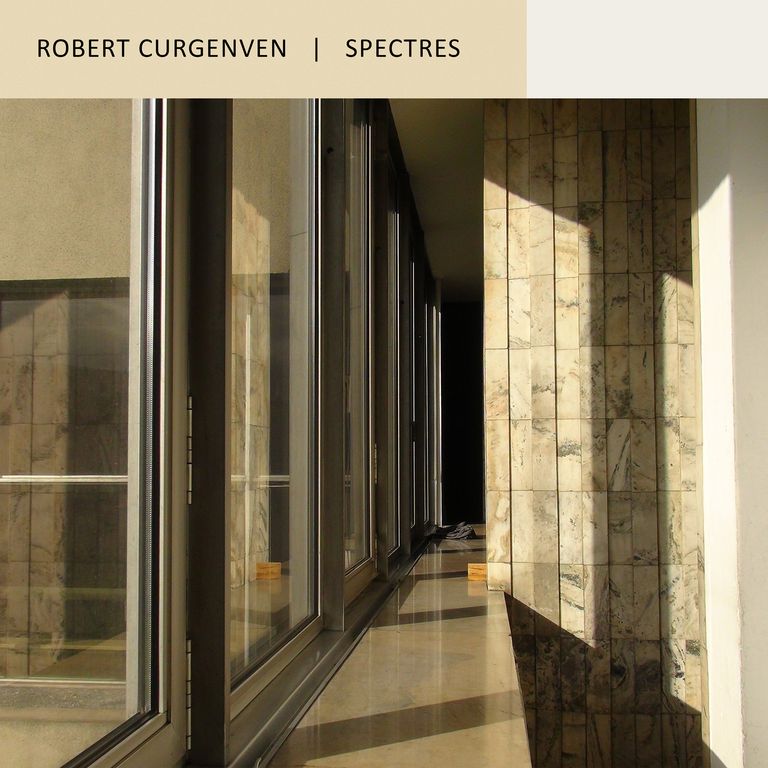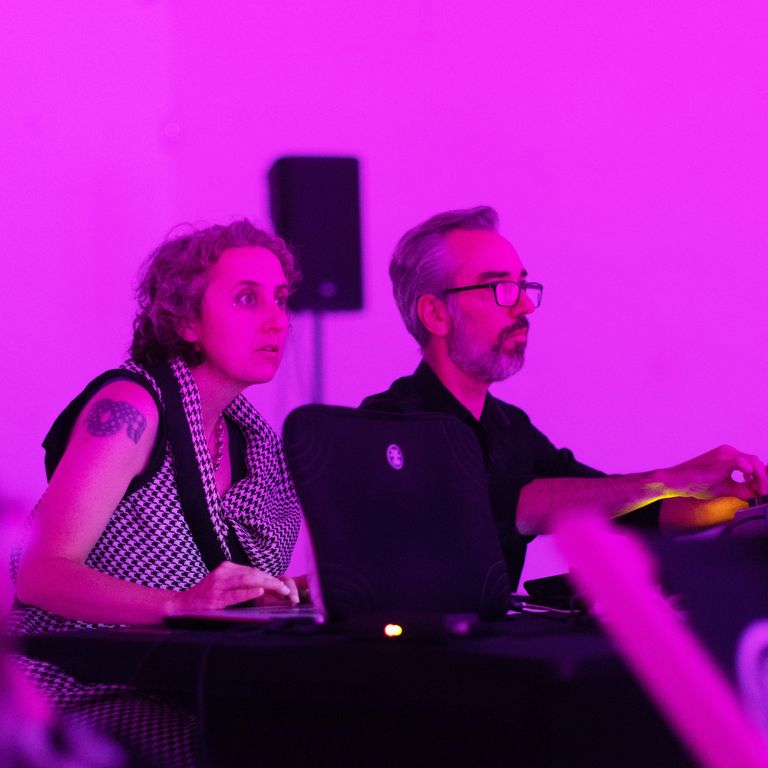Andøya Open Form Pavilion of Air
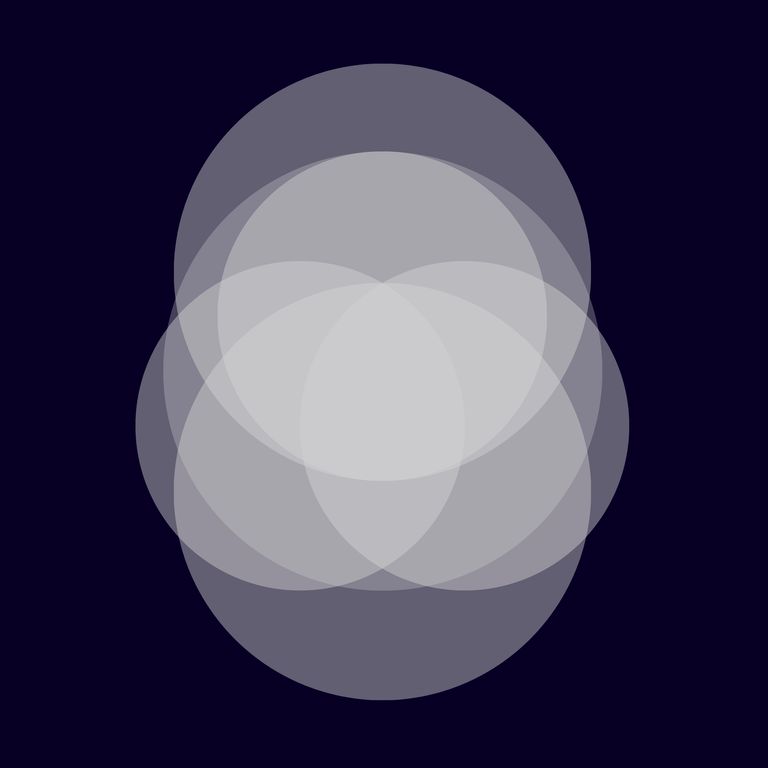
Andøya Åpen Form Paviljong av Luft
Image: proposed map of design for audiowork / soundwalk accessible via Echoes app
Duration variable.
Specific installation area: 56m long x 36m wide
Proposed for Andøy Island, Vesterålen, Norway, 2023
Developed following residency at Nyksund Kooperativet, 2021
Part of the pan-European Open Form Pavilion of Air series
(10 sites across 9 countries by end of 2023)
A concert performance comprising electronic elements from this series combined with live pipe organ has been commissioned for New Music Dublin's Festival in April 2023
The Pavilion is easy to access, just:
1. Download the Echoes app
2. Grab a mobile phone & headphones
3. Download the audiowork in the app & open while at the site
